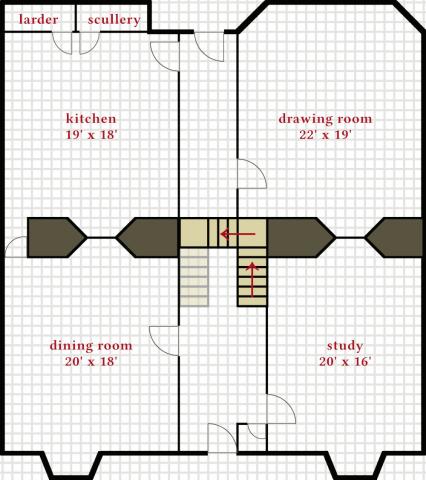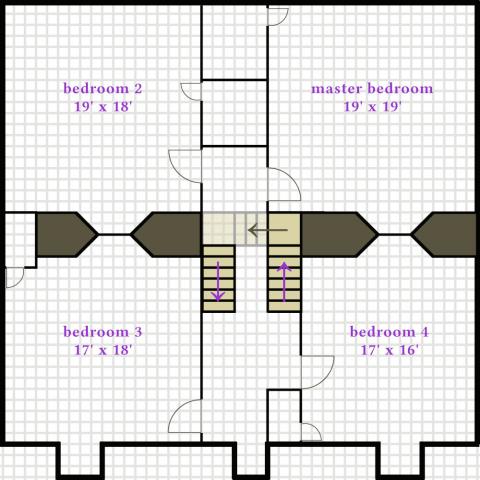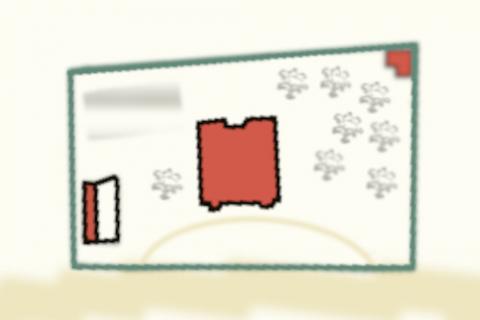inspiration + perspiration = invention :: T. Edison ::
The first three chapters of Gentlemen of Gloucestershire are successfully online, and I've been pleased to see the comments coming in. Today Chapters 2 & 3 head to my other fan fiction profiles online. For my blog readers, I have the promised bonus material: the floor plans I developed for Woodston Parsonage.
As a rule, Jane Austen provides very few details on how people or places look. In Northanger Abbey, she actually goes spends more time than usual on the titular house, since Catherine Morland is continually disappointed that it does not have the Gothic appearance she expected. But Henry Tilney, unlike Mr. Darcy, does not own a grand estate: instead, as a clergymen, he lives in a parsonage, which Catherine likes much better when she goes to visit in Chapter 26.
I have a bad habit of getting bogged down in research and background materials instead of actually writing, so it was a real achievement when I resisted that temptation to finish the first draft of Gentlemen of Gloucestershire. But during revision, I found inconsistencies in how I described Henry's approach to the house, and what was visible from which room's windows. I needed to get a firmer grasp on the architecture, especially since I plan to write more stories featuring the parsonage in the future.
First I turned to the book itself:
"The room in question was of a commodious, well-proportioned size, and handsomely fitted up as a dining-parlour; and on their quitting it to walk round the grounds, she was shown, first into a smaller apartment, belonging peculiarly to the master of the house, and made unusually tidy on the occasion; and afterwards into what was to be the drawing-room, with the appearance of which, though unfurnished, Catherine was delighted enough even to satisfy the general. It was a prettily shaped room, the windows reaching to the ground, and the view from them pleasant, though only over green meadows; and she expressed her admiration at the moment with all the honest simplicity with which she felt it."
That one paragraph is almost the only description Austen gave me to figure out how the house was laid out. Fortunately, we live in a digital age, and there are many great resources online to look at Georgian, Regency, and Victorian houses, including scanned period images. This rectory in Warwickshire helped tremendously. While it's obviously been renovated for modern residents, the pictures and plans provided solid information to inspire the shape and general measurements for the Tilney residence.

Based on Austen's very brief sketch, I knew the ground floor needed a dining room, kitchen, and drawing room. I had already written a study into the story and based on my research those were usually near the front door, leaving all the bedrooms upstairs (a popular design to this day that my mother dislikes, considering how difficult stairs become as we age). Chimneys would need to service all the rooms since there's no central heat, and I had to find room for a central stairway.
Observant readers will notice that it appears Jane Austen is referring to Henry's bedroom when she talks about the "smaller apartment" they visit after the dining room. We know from an earlier chapter that his father had no scruples about showing Catherine his son's room at Northanger Abbey (which was not tidy, but instead "strewed with his litter of books, guns, and greatcoats.") There were some house plans that had one master bedroom on the bottom floor, which sometimes were entered into through another room instead of a hall. However, I decided to give Henry a larger master bedroom upstairs: worse for his knees, but more of the size I expect General Tilney would require for his family.
We can handwave and say Henry used the study as a bedroom before marrying: perhaps he saw no reason to use the next floor up given how rarely he spent a full week there (after all, he hasn't even put anything in the drawing room yet). Or we may chose to believe it was the study even then, and that the reason it looked so clean is that he moved all his stuff upstairs and out of sight (not that any of us would ever do such a thing with visitors, I'm sure). Since everyone heads outside after they visit the unfinished drawing room with its full windows, I gave the parsonage a back door for easy access to the gardens.

Since I was already noodling designs, I decided to develop the next floor too. Confusingly, I consistently saw what I was consider the second story (the upstairs) to be labeled the "first floor;" I'd welcome an explanation for that naming convention in the comments from anyone who knows why. I gave the front facing wall dormers to coincide with the windows I'd already placed on the ground, and both Catherine and Henry get dressing rooms in their respective quarters.
It's a bit luxurious, perhaps, but General Tilney made it according to his design, and I'd imagine he has the same attitude of building to impress as Mr. Hammond of Jurassic Park ("We spared no expense!") I decided not to flesh out the attic and servant quarters yet, just provided a staircase for the housekeeper to get up and down from.
I have a larger map of Woodston I'll be revealing in a later post (after a little more polishing). For now I'll show the relevant, smaller snapshot of the parsonage and its grounds. It's not as detailed or fine-tuned as the floor plans, mostly because I didn't need them to be as much for this novel (I expect that will change in the future). For now, it was just important for me to determine the location of the apple trees (visible from the drawing room, remember), stables, and garden.

Well, that's it for our tour of Woodston Parsonage. What do you think: would you change anything? Do you agree with Catherine Morland that her home has no faults, or do you still prefer a great house like Pemberley? Let me know in the comments, and look for Chapter 4 here on the blog this Wednesday.





